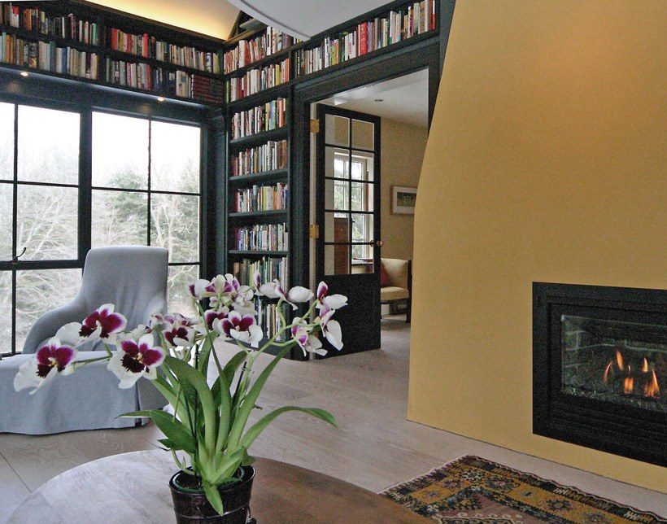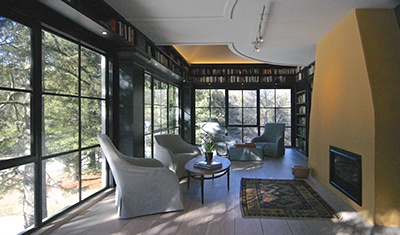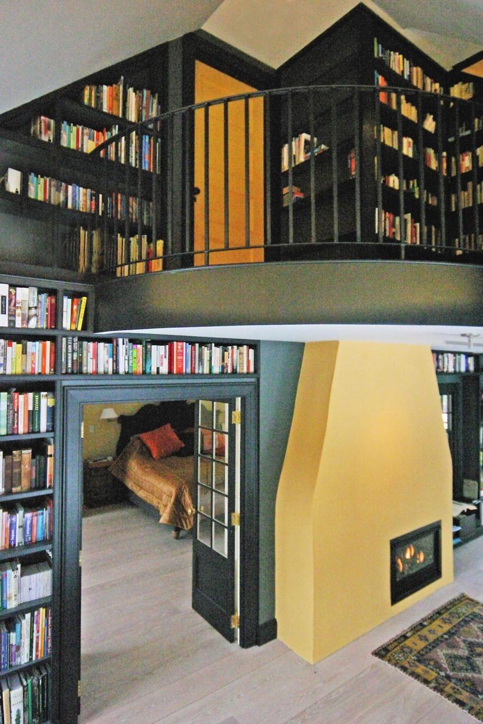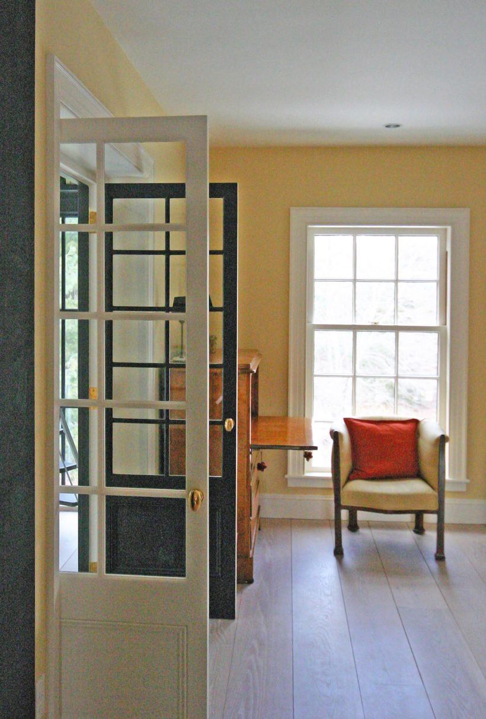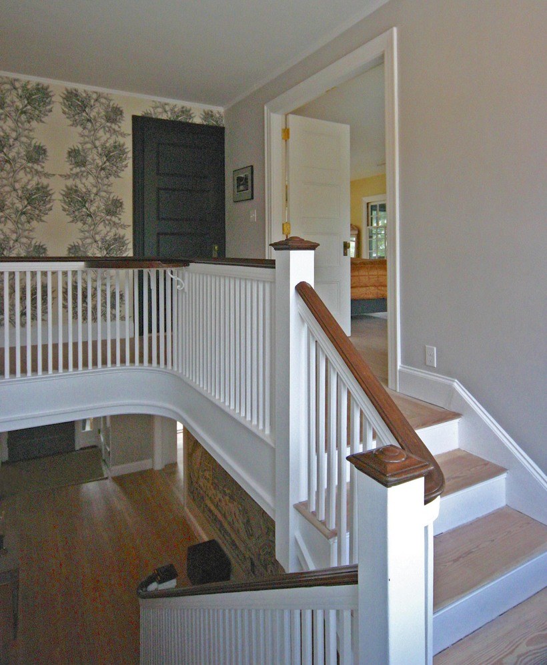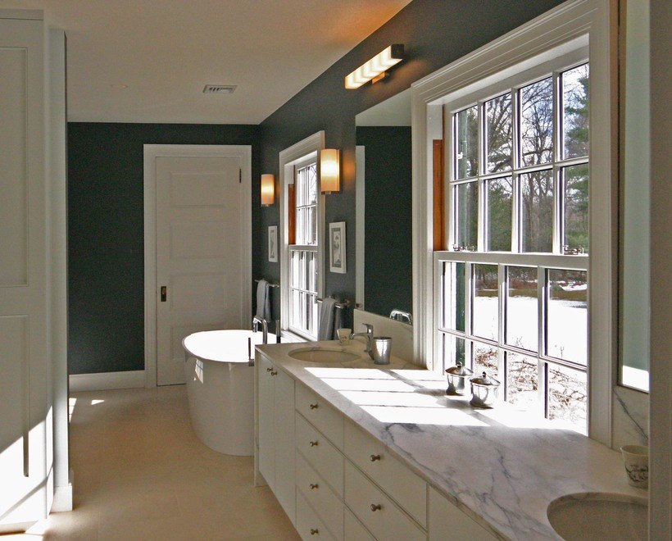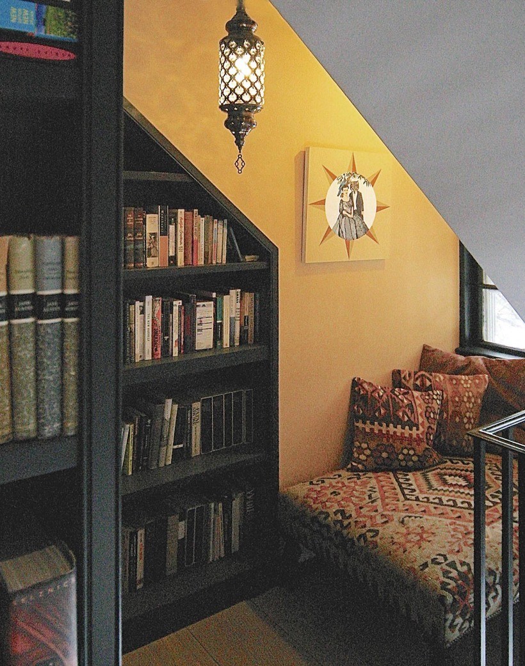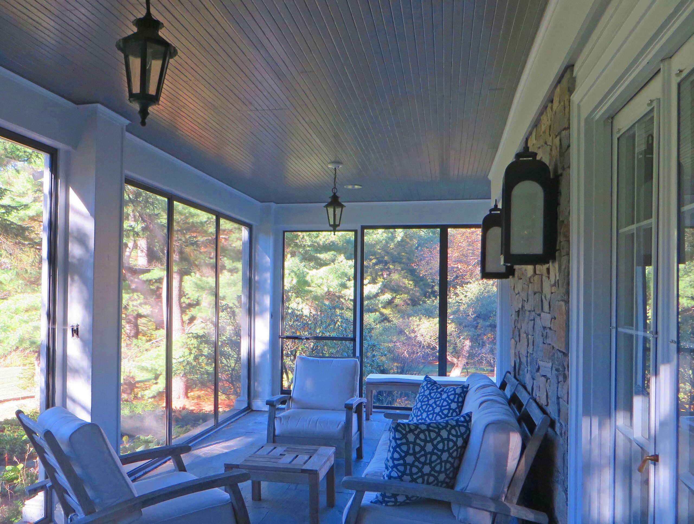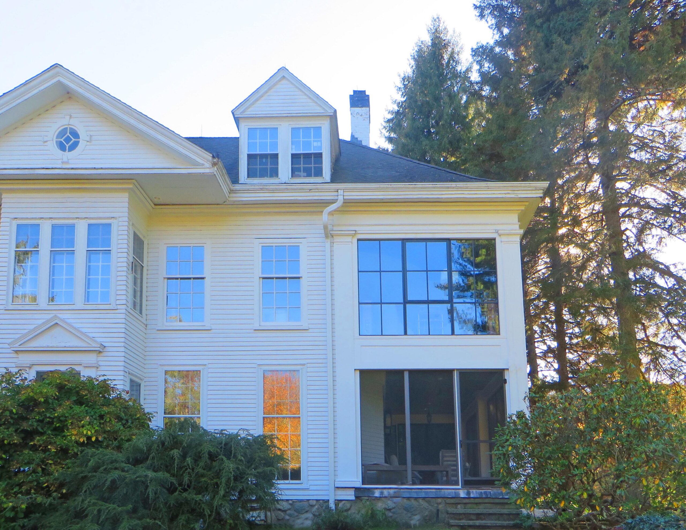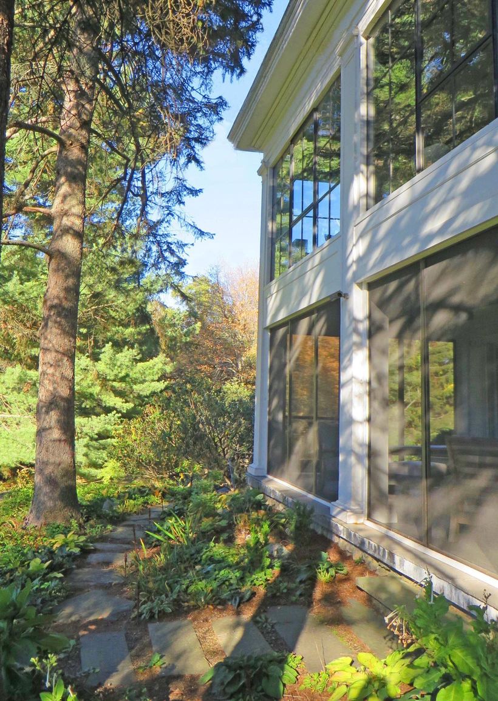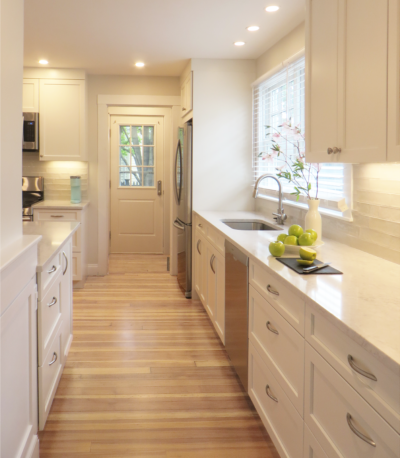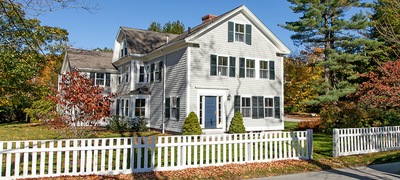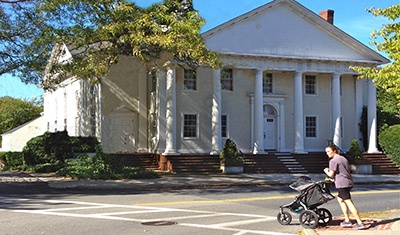In a meeting of the 19th and 21st centuries, a sleeping porch that had been divided into a study and master bath has a new life with restored column capitals, new floor to ceiling steel windows, clever book shelves and a gas fireplace. A whimsical children's reading loft adjacent to the daughters' bedrooms on the upper level overlooks what is now the library. We matched an original door to the sleeping porch to create French doors. Located across from another double door opening that had gotten buried in the wall, the doors create an open, inviting flow to the new library from the second floor hall. A small bedroom next to the master is now a sun-filled closet/dressing area with double sinks. An existing adjacent bath was reconfigured and added to the master suite.
Description
Details
| Categories | Historic Preservation, Residential |

